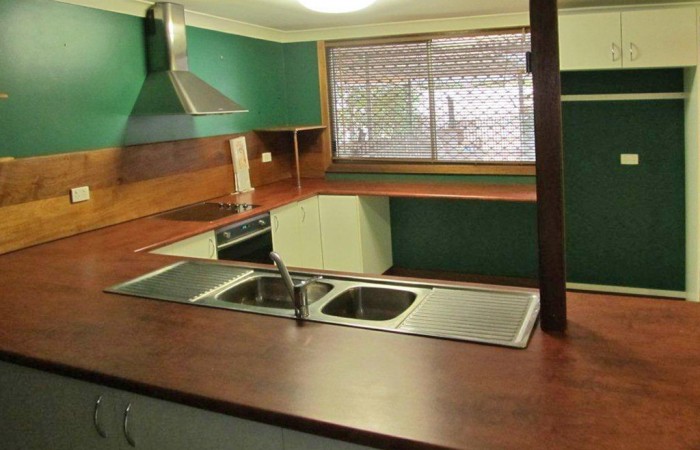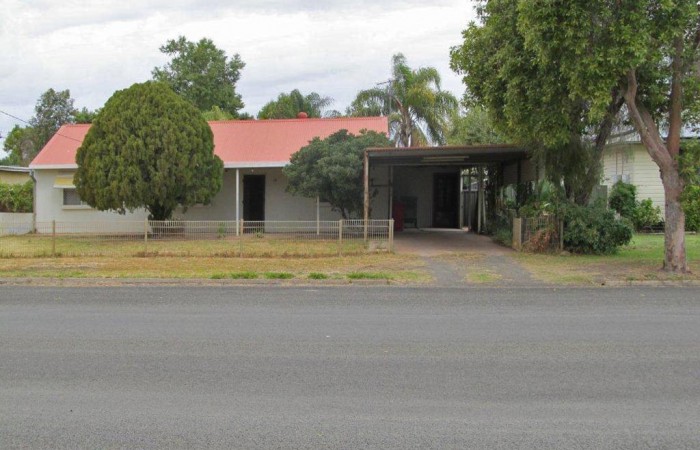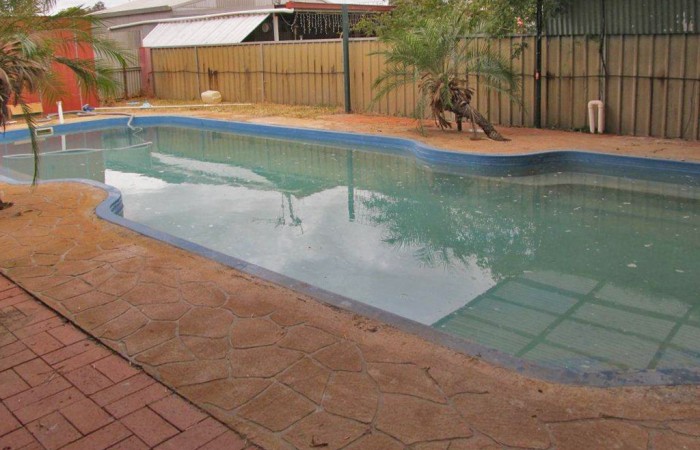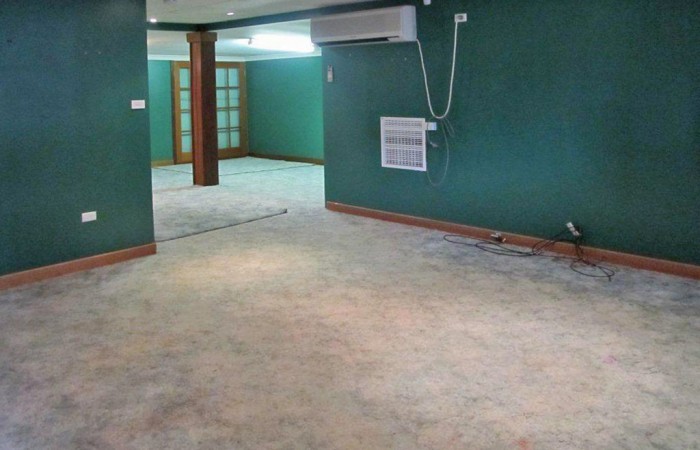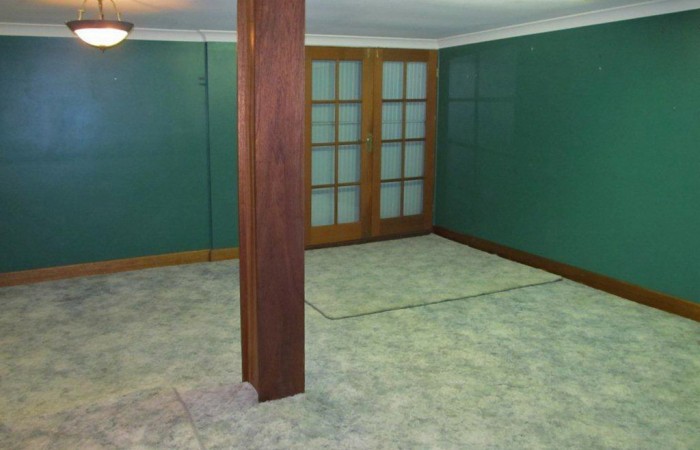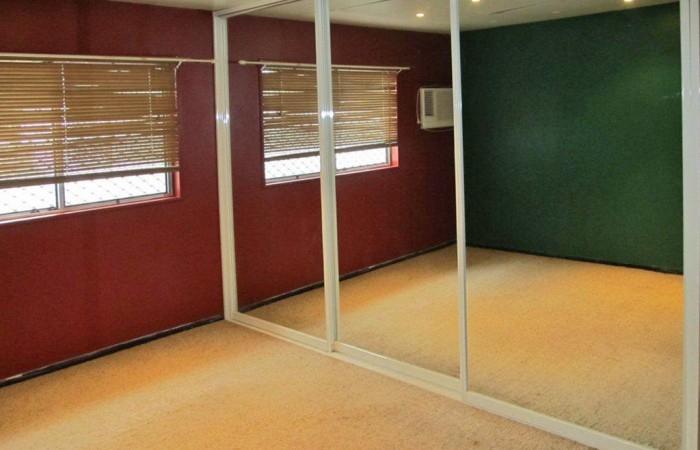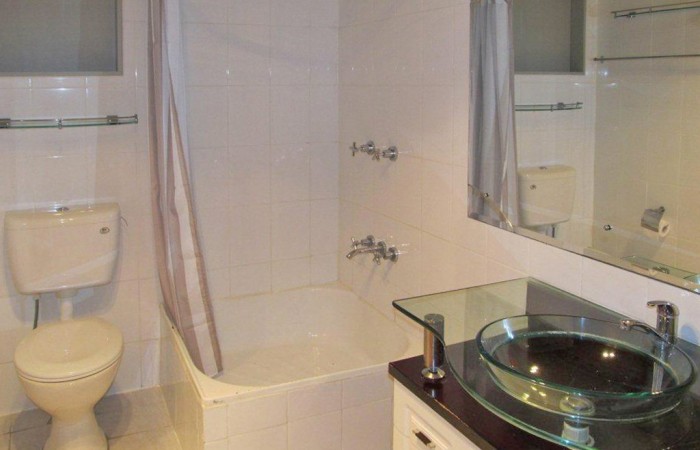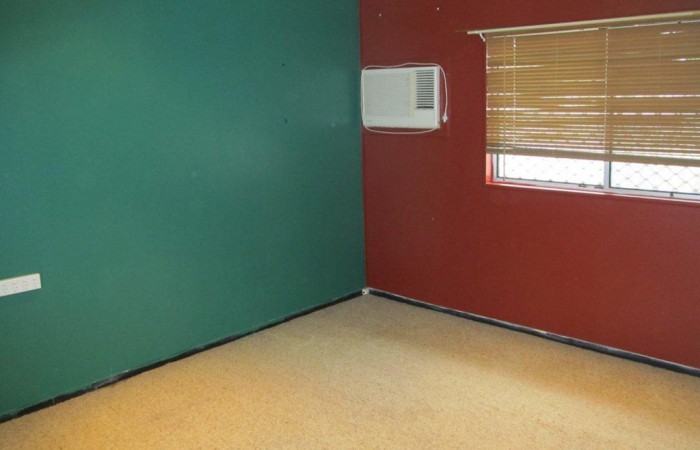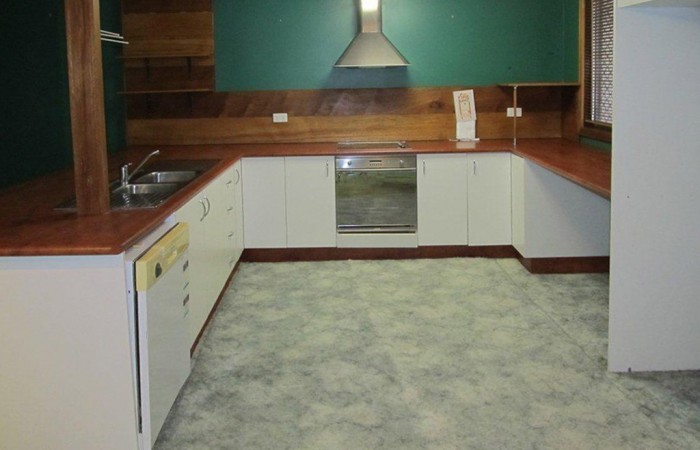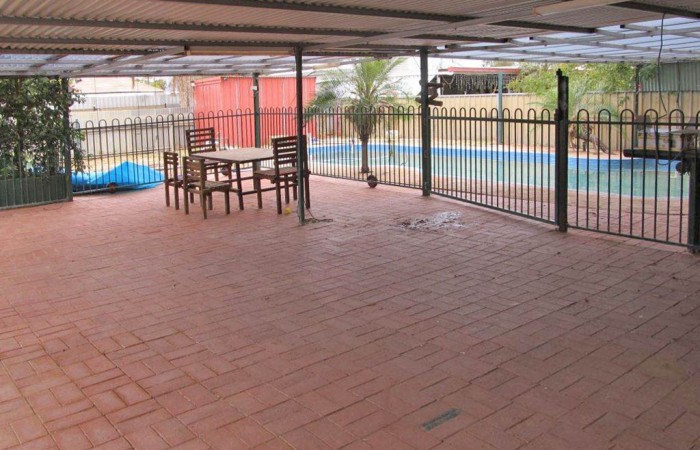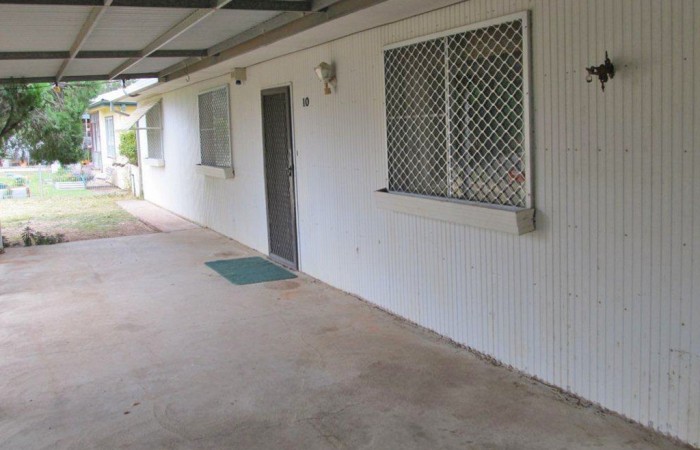Bourke NSW
Details
- SOLD
- House
- Bedrooms: 4
- Lot Size: 1,012 Sq Ft.
- Garage Spaces: 2
- Residential
An open plan style home gives a feeling of space with a large kitchen containing ample cupboards, timber-look benches, dishwasher, electric stove and hotplates and double sink. The dining area is also of good size and opens into the spacious lounge room which has split system heating/cooling as well as evaporative air-conditioning. This area is carpeted for that extra winter warmth. The home features four carpeted bedrooms, two of which have built-in wardrobes. The main bedroom has its own reverse cycle heating and mirrored robe doors. There is a modern bathroom with a shower over the bath tub, contemporary vanity/basin, toilet and is fully tiled. The laundry has twin stainless steel tubs and tiled floor. An added bonus to the home is the abundant cupboard space in the hallway. A very enticing feature to this lovely home is the outdoor entertaining area which features an 11.8m fibreglass in-ground swimming pool. The pool is well fenced and is offset by the enormous (12m x 8m) undercover paved barbecue area, just perfect for the long hot Bourke summers. In addition, there is a pool shed which boasts a second toilet and shower. The backyard is divided for easy maintenance with the back section having handy rear lane access, dog kennels, and garden shed. There is a 2 car concrete-floored carport in the front yard which is well fenced and has lovely lawns and well established, low maintenance garden. All in all, this package has everything a family could want, which means the property won’t be on the market for long. Call now for an inspection
Agent(s) for this listing
Peter Armstrong
Manager
Office: 0268 722766
Mobile: 0429 722766
Email: whitbread@schutebell.com
